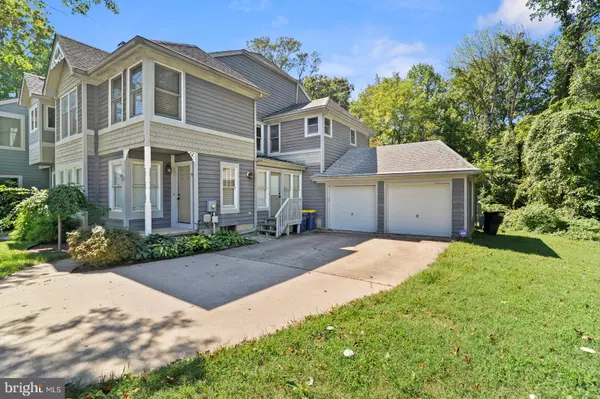$310,000
$305,000
1.6%For more information regarding the value of a property, please contact us for a free consultation.
11 HEMSTED CT Dover, DE 19904
3 Beds
3 Baths
2,476 SqFt
Key Details
Sold Price $310,000
Property Type Townhouse
Sub Type End of Row/Townhouse
Listing Status Sold
Purchase Type For Sale
Square Footage 2,476 sqft
Price per Sqft $125
Subdivision The Meadows
MLS Listing ID DEKT2014152
Sold Date 11/04/22
Style French
Bedrooms 3
Full Baths 2
Half Baths 1
HOA Fees $12/ann
HOA Y/N Y
Abv Grd Liv Area 2,226
Originating Board BRIGHT
Year Built 1988
Annual Tax Amount $2,984
Tax Year 2022
Lot Size 0.269 Acres
Acres 0.27
Lot Dimensions 26.42 x 168.03
Property Description
Just WOW! A 1 year home warranty(upgraded package, not just a low level warranty). 3 bed 2.5 bath PLUS finished basement, end unit, on a quite cul-de-sac with 2 car garage and parking for up to 8. Backs to the private wooded area. There is just too much to try to cover everything this meticulously kept home has to offer. This price,with these upgrades and updates,compared to recently sold/pending interior units of which only one had a 1 car garage, is worth adding to your tour. With over 2200sqft, not including the finished basement, this town house has more space, and functionality than many detached homes. Truly stunning, real hardwood floors. A renovated kitchen, which the owners removed the original 30" cabinetry and soffit, and replaced with modern 42" cabinetry, stainless appliances and granite tops, truly make the kitchen work space a delight. The first floor has two living rooms. Yes two. One features a stone fireplace,and built-ins, as well as a grand 2-story ceiling. The other living space opens directly to the kitchen, also features hardwoods, and has space for a huge dining room table if desired.Upstairs the spacious owners suite has a custom sliding barn door to the renovated bathroom, an additional renovated bathroom for the other 2 spare bedrooms,custom paint,all of which just had a full professional cleaning done. The basement is the entire footprint of the home and feels HUGE. A majority of which has been finished off to a multi use space, with LVP flooring, as well as unfinished space for storage. This is a must see!
Location
State DE
County Kent
Area Capital (30802)
Zoning RG3
Rooms
Other Rooms Living Room, Primary Bedroom, Bedroom 2, Bedroom 3, Kitchen, Family Room, Recreation Room, Full Bath, Half Bath
Basement Full, Improved, Interior Access, Partially Finished
Interior
Hot Water Natural Gas
Heating Central
Cooling Central A/C
Fireplaces Number 1
Fireplaces Type Stone
Fireplace Y
Heat Source Natural Gas
Exterior
Garage Garage - Front Entry, Garage Door Opener, Inside Access
Garage Spaces 8.0
Waterfront N
Water Access N
View Trees/Woods
Accessibility None
Attached Garage 2
Total Parking Spaces 8
Garage Y
Building
Lot Description Backs to Trees, Cul-de-sac, Front Yard, No Thru Street, Rear Yard, Trees/Wooded
Story 2
Foundation Permanent
Sewer Public Sewer
Water Public
Architectural Style French
Level or Stories 2
Additional Building Above Grade, Below Grade
New Construction N
Schools
School District Capital
Others
Senior Community No
Tax ID ED-05-06705-01-6600-000
Ownership Fee Simple
SqFt Source Assessor
Special Listing Condition Standard
Read Less
Want to know what your home might be worth? Contact us for a FREE valuation!

Our team is ready to help you sell your home for the highest possible price ASAP

Bought with Jennifer Casamento • Northrop Realty





